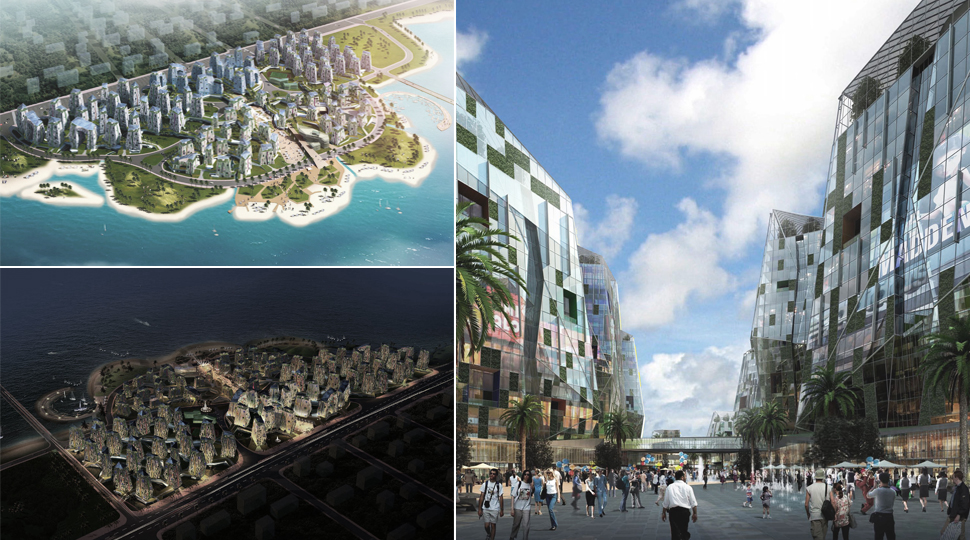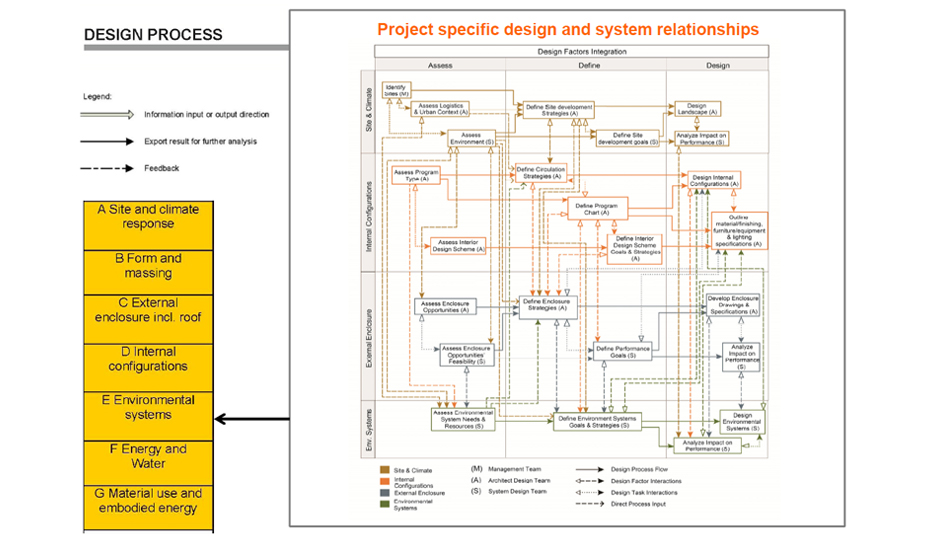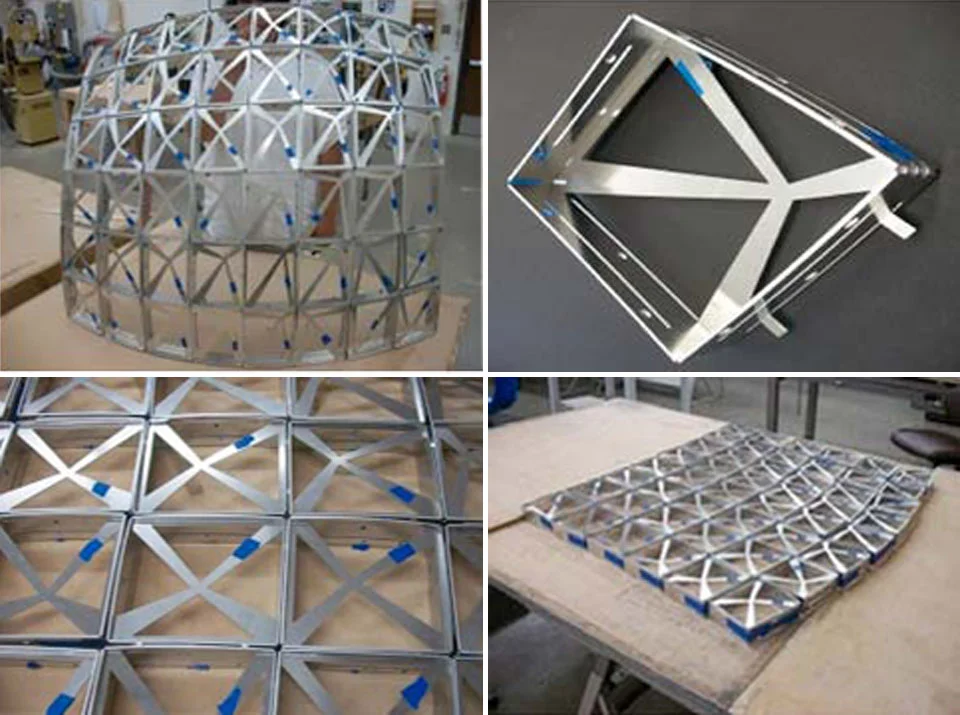Lead Design: Vasilena Vassilev, Michael Pelken, Minqu Deng
Beijing Office Principles, China: Minqu Deng, Qi Bin
Design Team: Liu Chao, Li Zhuxing, Alun Singleton, Li Di
Climate Engineers (UTRC): Yi Jiang, Chang Xiaomin, Song Fangting
The Guangxi Fangchenggang City Peach Blossom Bay Development is a 400,000 m2 Mixed Use Urban Development proposal in Southern China, with a concentration in sustainable community planning and architectural design. Our project was the second-place winning entry, as part of a Developer-commissioned International Invited Competition. As a working model, the Guangxi Fangchenggang City Peach Blossom Bay Development Competition seeks to address the above mentioned issues through an integrated collaborative working model between architects, planners and environmental engineers.
The methodology of the design team was primarily focused on mirroring natural systems in the planning and design stages of the architecture. As part of the design process, the project team developed a strategy for the introduction of a system of permaculture. In the core of the project, the team designed a continuous landscape and overall site strategy to allow for a rebirth of the natural ecology (previously desecrated by monocultural shrimp farming) and build an increasingly self-sufficient ecosystem. Using simulation technology, the engineering team modeled aspects of the ecosystem and analyzed its behavior with a focus on several design aspects like water management, biodiversity and life cycle assessment.
The project design methodology began with an environmental assessment of the site that is situated near the coastline, including a survey of regional solar and local prevailing wind patterns, existing ground conditions, biodiversity of the existing natural mangrove vegetation and infrastructural connections.
In order to meet established performance criteria, both architects and engineers focused on the utilization of enhanced natural ventilation through optimized building orientation and massing. Site density and plan configurations had to allow for an 80% efficiency for the use of natural daylight. Using CFD modeling and a detailed climate analysis, an optimized form for the planning of the site was reached, fulfilling architectural design and environmental performance criteria.
A wide range of urban, architectural and performance based design aspects are to be considered for large scale new urban developments. The design project exemplifies interdisciplinary working modes for the negotiation and optimization of site conditions, programmatic and infrastructural zoning, pedestrian and motorized traffic distribution and landscaping strategies. The master plan provides a base for the further development of all aspects of the building design including the use passive and hybrid building technologies, façade and external envelope components and productive landscapes.
The roots of our scheme are ingrained in the natural history of the site and the interconnected nature of the mangrove. The architecture formation and building systems was inspired by the majestic beauty of natural Karst Topography.
The crystallized form of the buildings allows for interesting geometries while the orientation allows for optimization of sunlight throughout the day, in the summer and winter months.
Just as Karst topography is a natural extension of the landscape, the architecture emerges from the site by integrating its ground level podium into the towers. Through the careful analysis of these already functioning natural phenomena, we were able to extract fundamental inspirations for our designs. These principles guided us to develop our concept for a new inspired living typology.


































































































